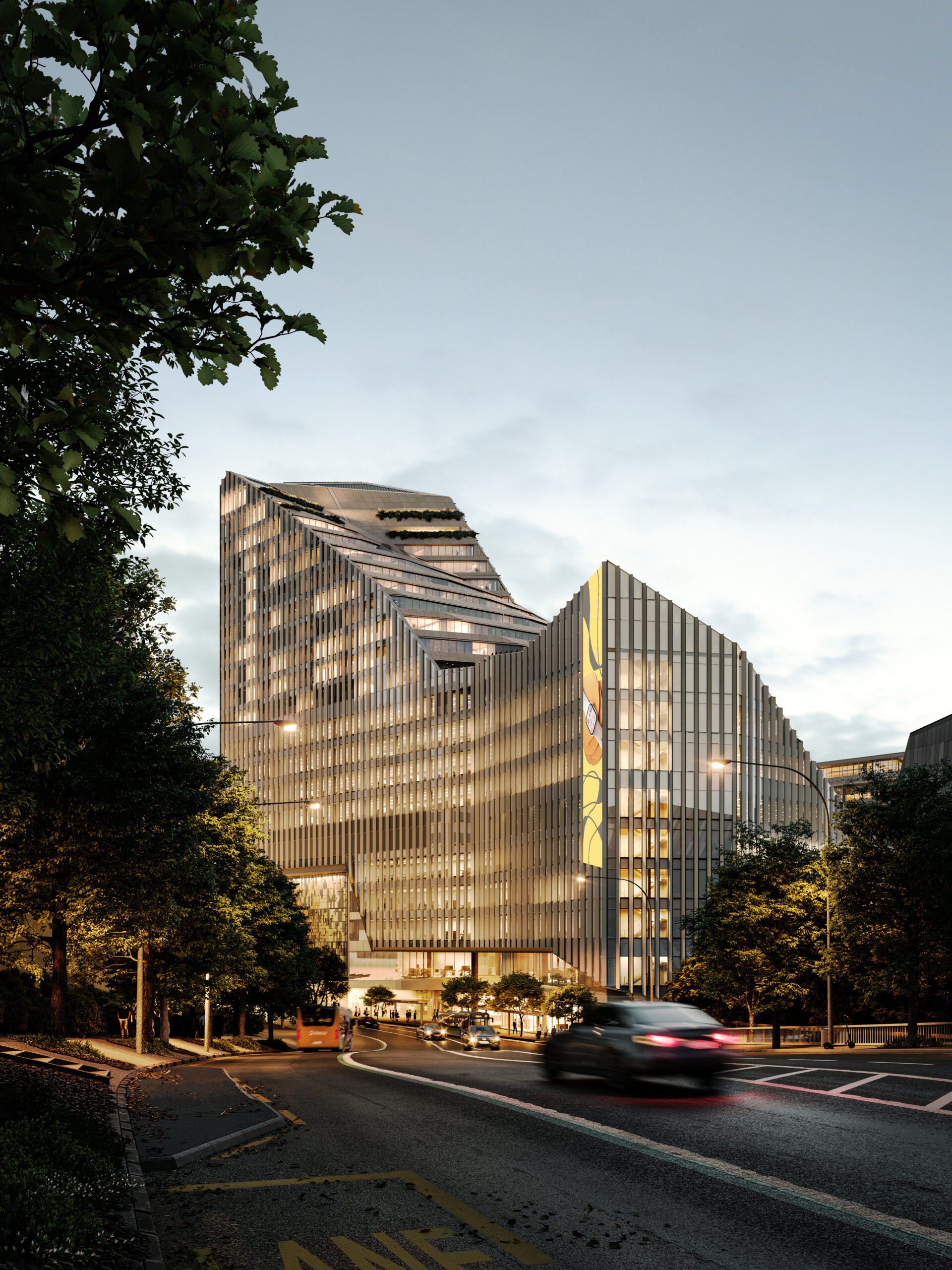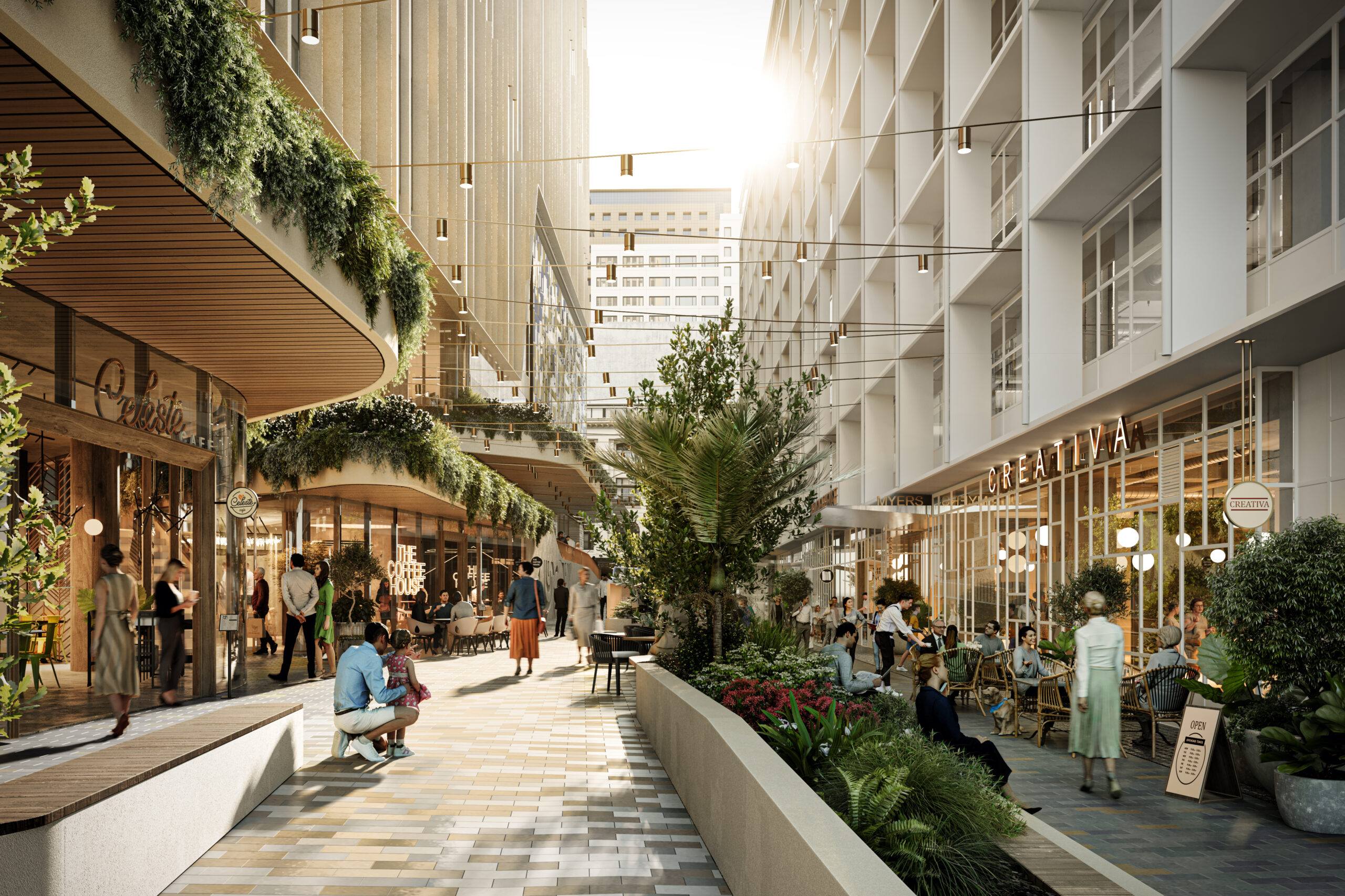

ORCHESTRAL MANOEUVRES
3rd July 2025
The ambitious Symphony Centre is a development unlike anything Aotearoa New Zealand has seen before, both architecturally and philosophically.
By Ben Moore
How do you mend an identity malaise that’s been gnawing away at the heart of a city for decades? So much so that the malaise has ingrained itself into that very identity.
Ask any city-dwellers in Aotearoa to define their city’s cultural identity and it’s a tough call.
It’s tougher still for Auckland, where the city’s average resident, if asked for three words to describe Tāmaki Makaurau, would reply: ‘um’, ‘ah,’ and ‘dunno’ – not to mention the choice words non-Aucklanders might come up with.
It’s a malaise that all players invested in the central city are acutely aware of, including the developers of an ambitious project that have been tasked with creating a ‘test case’ for how we should be building into the future, not just in Auckland but all of Aotearoa.
In the heart of Auckland’s Central Business District, perched atop a burgeoning train station, a peculiarly ambitious development is underway.
Most widely known as the Symphony Centre, this development is unlike anything Aotearoa New Zealand has seen before, both architecturally and philosophically.
Part of the Symphony Centre will be built on top of the Te Waihorotiu Station, the impending City Rail Link’s (CRL) Victoria and Wellesley Street station.
It will also encompass the heritage building Bledisloe House, which development company Malaysian Resources Corporation Berhad (MRCB) purchased from Auckland Council with strict protective guidelines.
The development will be overseen by local property and infrastructure consulting practice RCP.
At a high level, the Symphony Centre and Residences are a $650 million project encompassing an apartment building, an office building and retail spaces.
The project includes the Symphony Residences, an apartment building with 78 high-spec apartments, including a penthouse slated to sell for more than $10 million.
The other side is an office building, to be filled with high-end commercial spaces designed to attract high-end businesses.
To unpack the deeper details of this grand plan, North & South sat down with two representatives from RCP, executive director Cristean Monreal and head of strategic engagement Jack Bourke.
The first hint at the philosophy underpinning the project is in the design of the building; unmistakably contemporary and, in the renderings at least, uniquely mesmerising in a way that will cut through the CBD skyline.
Monreal said the unusual shape of the building is due to it being “carved by light”.
“We literally had to design it to sunlight planes to ensure no further shadow is cast over Aotea Square. It’s a sympathetic piece of architecture. It’s in harmony with its area.”
It doesn’t look like anything anywhere else in the world because no where else has a building had to wrap around this specific fingerprint of light.

Jack Bourke 2023

Cristean Monreal 2023
Taking a broader look at what has informed the development, the jargonese description is: a mixed-use precinct informed by cultural placemaking and transit oriented development (ToD) principles.
Translation: it’s designed to cater to residents, commercial tenants, retail owners and visitors of all stripes; to take advantage of its proximity to public transport; and to reflect the cultural identity of Auckland.
It was mentioned many times in the conversation that more than 50,000 people are expected to flow through the Te Waihorotiu Station once it is at full steam, and the Symphony Centre aims to fill the role of hub for all those people.
It’s a role that has been notably empty for decades as anyone who has tried to grab dinner before a show at the Aotea Centre or Basement Theatre will attest.
The retail portion will be food and beverage focused with a sit-down cafe/restaurant/bar and a handful of grab-and-go options.
During the weekday, it’s hoped that workers will fill the lanes and shops before jetting off home on the CRL.
Then, in the evenings and weekends, people out to watch a show will grab a bite and a drink or two.
There are also the landscaped outdoor areas around the buildings where activations can happen, pop-up performances could be hosted, or where people can just be.
This gets at the ambition of the project. It wants to be business and pleasure, upper class but non-exclusive, Kiwi as with a global sensibility, informed by the identity of Auckland while also defining it.
It’s truly trying to be a symphony and, as any conductor will tell you, balance is vital to a perfect orchestral performance.
Finding that symphonic equilibrium is the role of Bourke, the dedicated intermediary between private interests, public needs and the rights of tangata whenua.
Bourke is an opera singer whose passion for the city spilled over following the formal interview as we strode down to see the Waimahara art installation in Myer’s Park.
When asked about how the Symphony Centre’s name reflects the project, he explained that the project also had a series of te reo Māori names it was gifted by mana whenua.
The building was dubbed Te Waitāheke, meaning waterfall, and the lanes between them Te Waikorepō meaning lagoon. These names are connected to the Māori creation story and to Te Waihortiu, a stream through the area that has been buried by urbanisation.
Bourke wove these threads back into the commercial name and the development more broadly.
“ The Symphony Centre and its name lends itself to the community. Whether it be the music community or the artistic community, there’s lots of threads that you can pull on to build the story. But at its core, it’s built on top of a stream and it’s a connection of land to sky through the Symphony Centre.”
If the people are the water and the CRL a stream, the Symphony Centre wants to be where it gathers and life proliferates.
It’s the kind of project that Transport Minister Chris Bishop, a vocal ToD advocate, has been calling for across Tāmaki Makaurau Auckland, one that can create a hub of life around a transport station – although it may be more elite and pretentious than any suburban version.
But perhaps the most ambitious goal of the centre is to bring the identity of Tāmaki Makaurau into sharp relief; to be a microcosm of a culturally-driven and economically successful Auckland that spirals fractally to the city as a whole.
Construction is expected to start early 2026, just before the opening of the CRL in mid-2026.
Come 2028, the project should be completed and ready for the audience to sample. The reviews will, no doubt, be fascinating.

